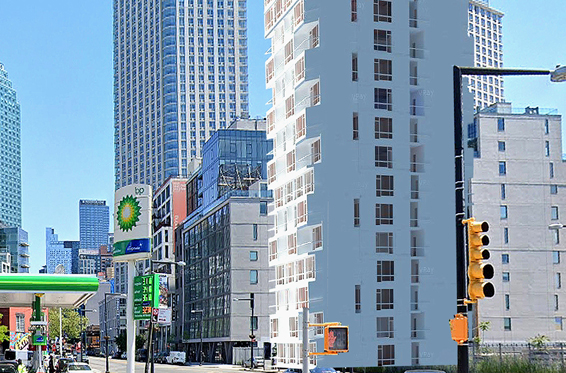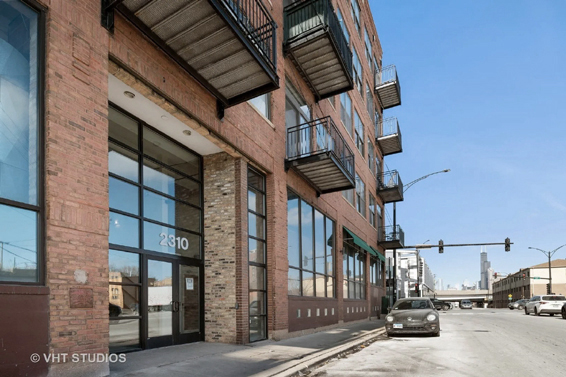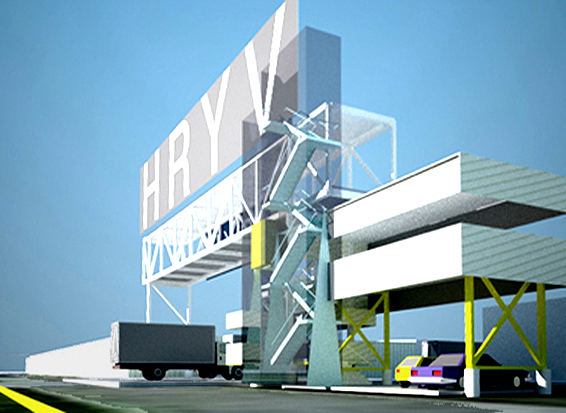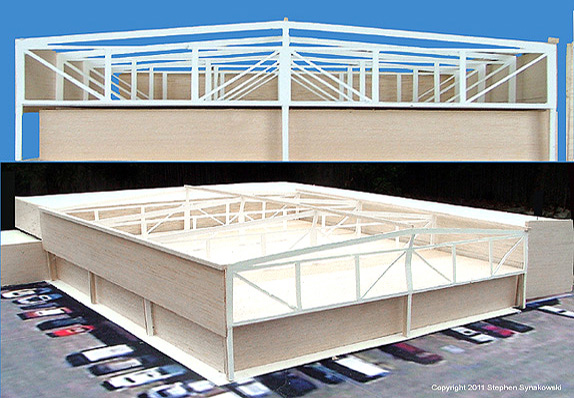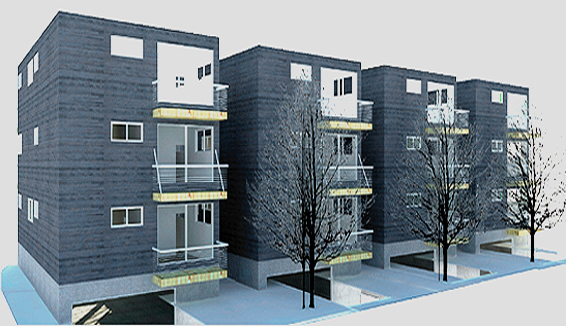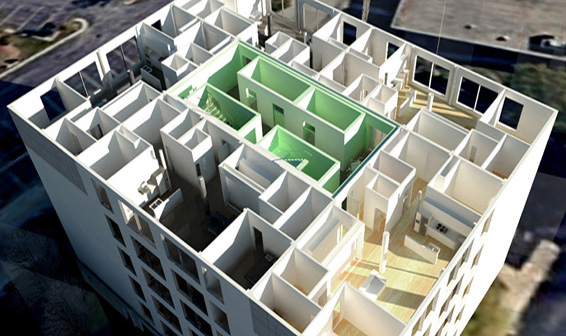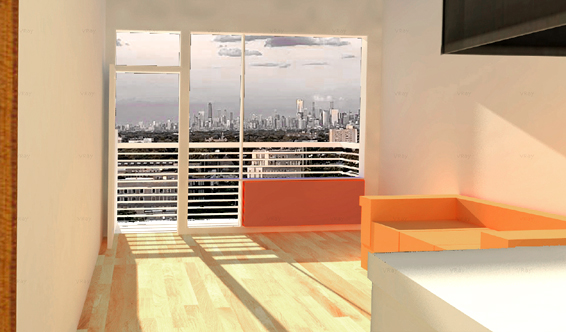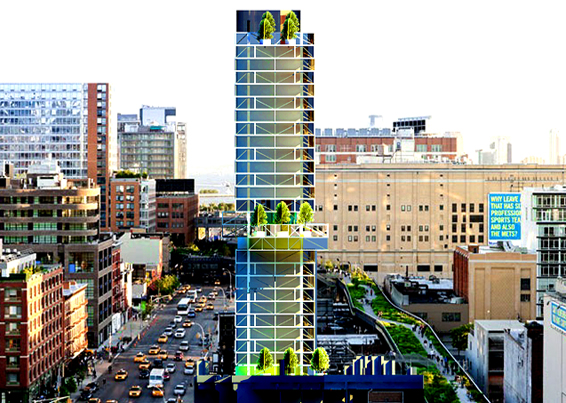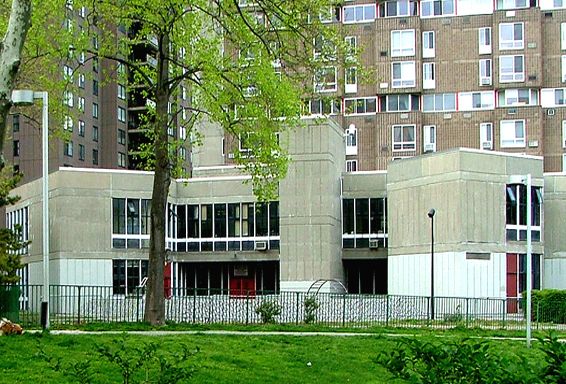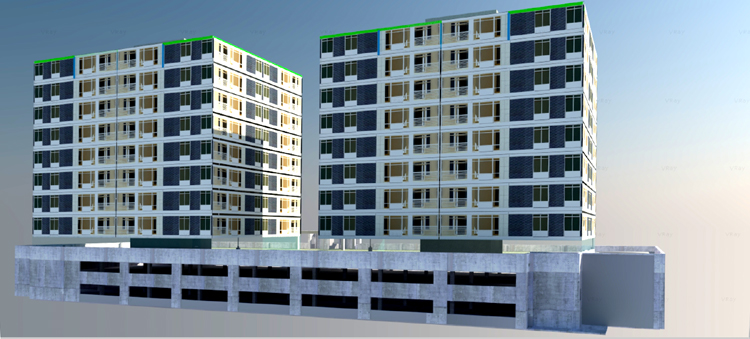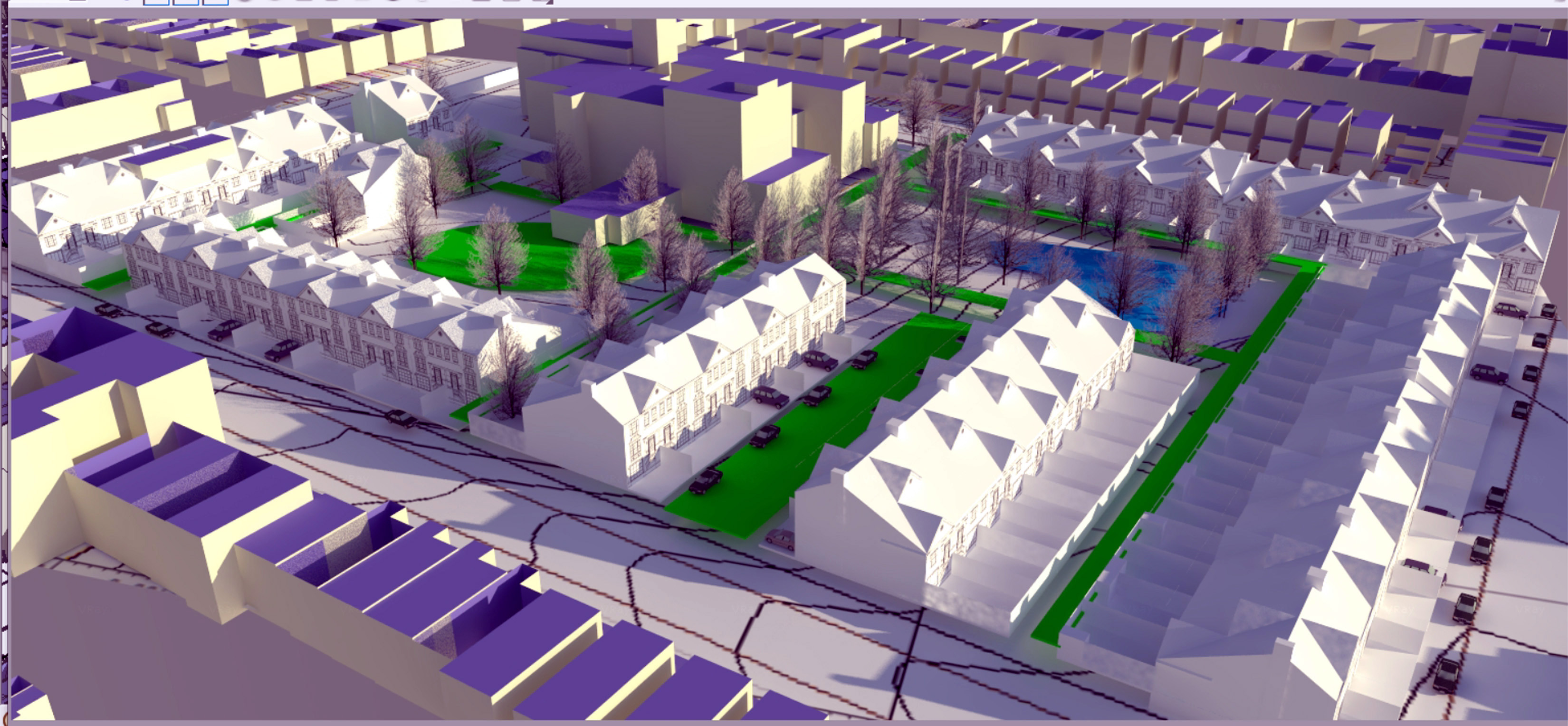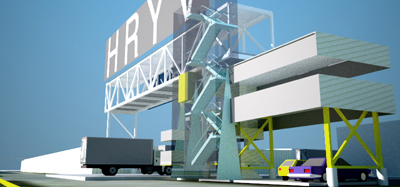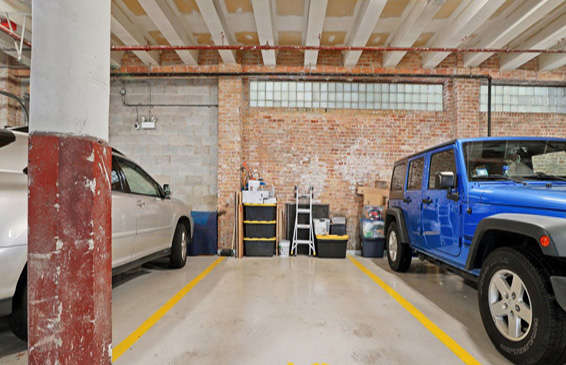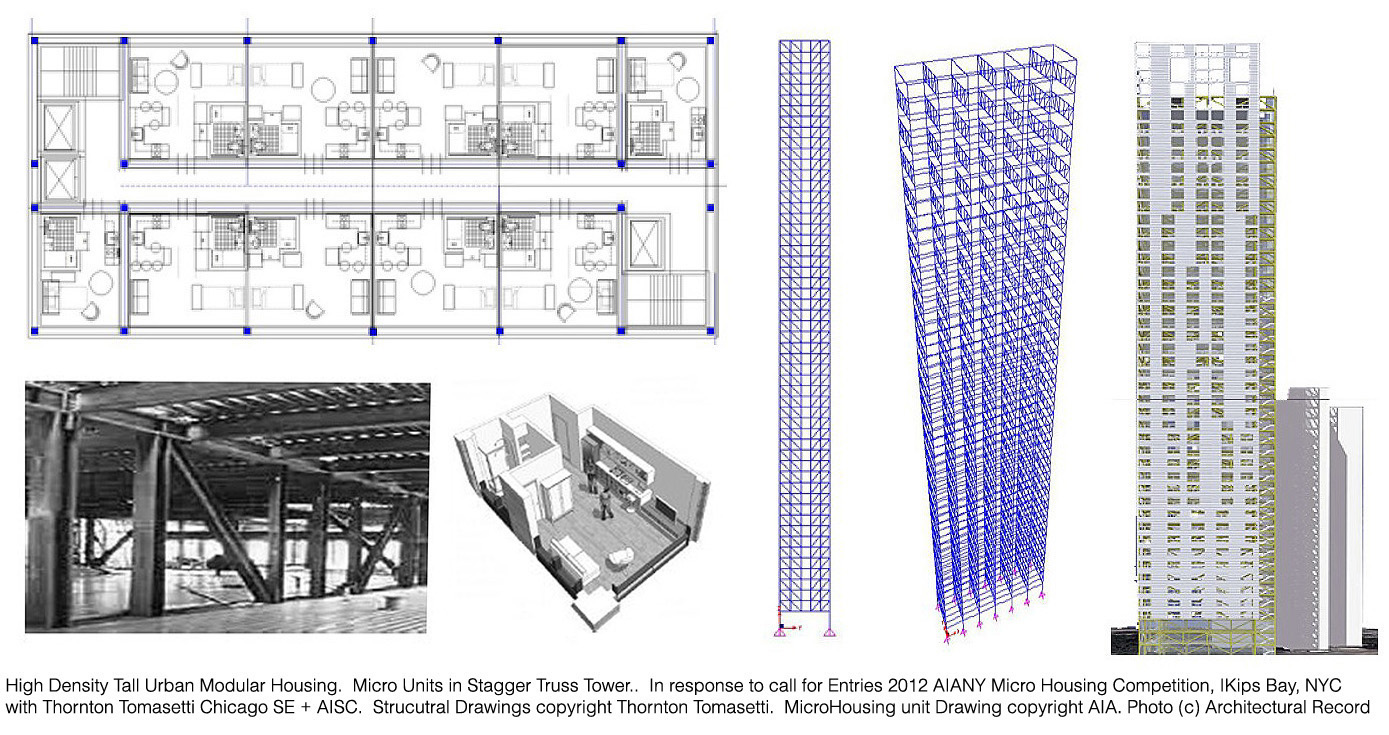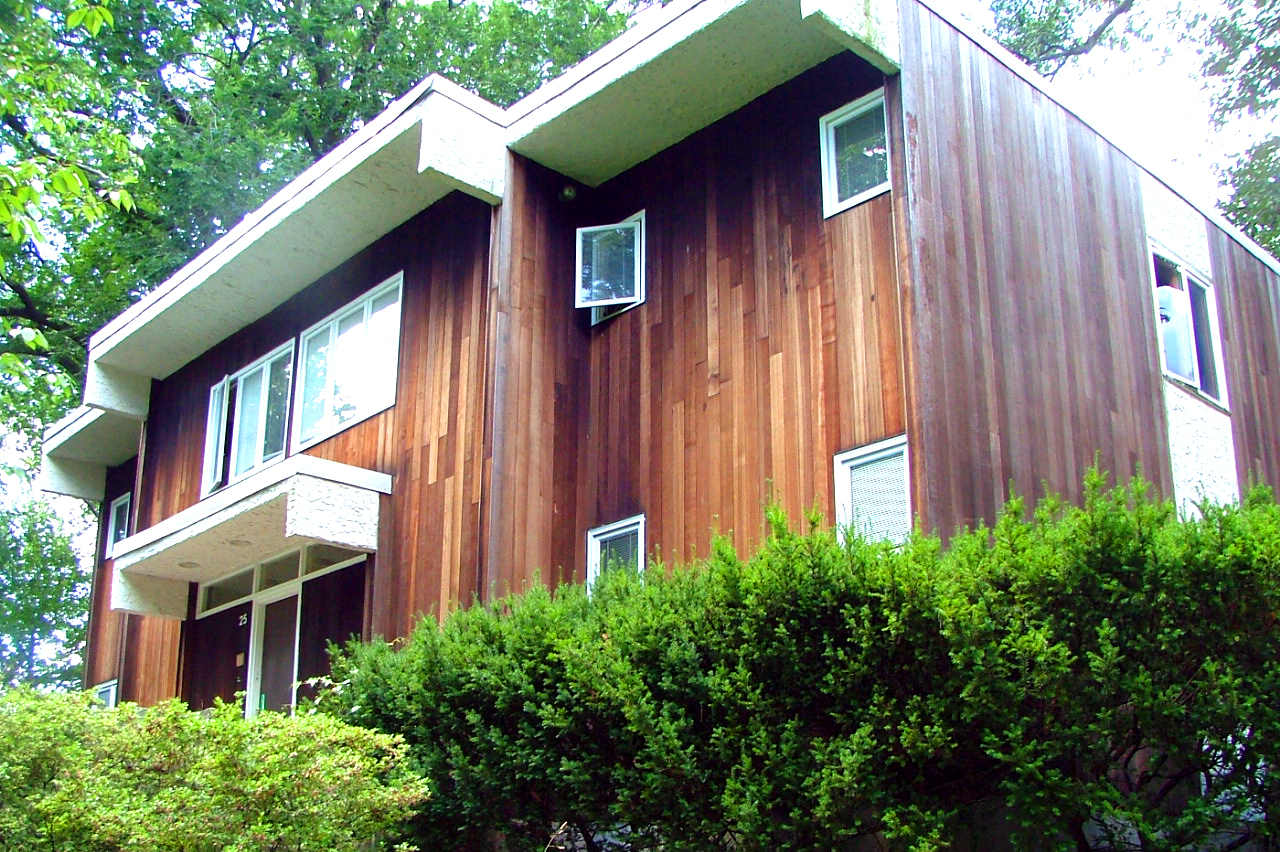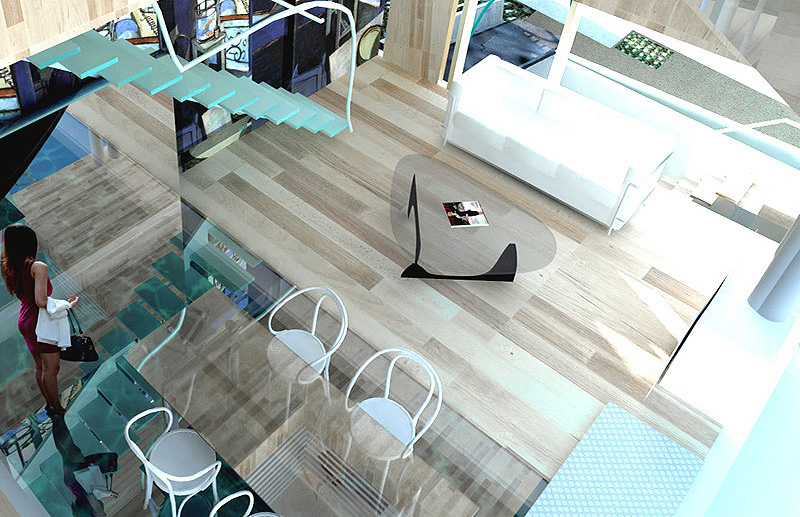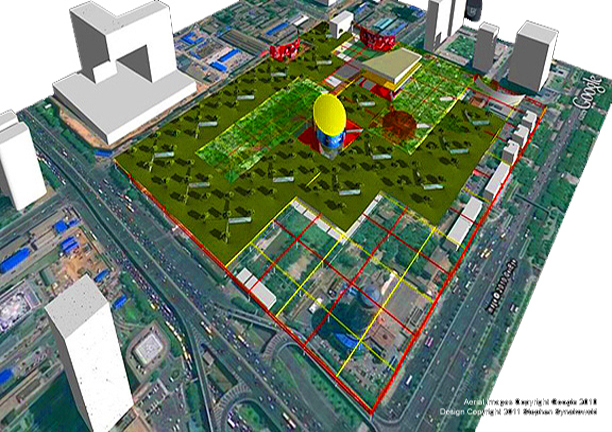Engineered Architectural Design _
4 Sustainable Design Delivery Strategies for Urban Buildings:
Panelized, Volumetric, Lowrise & Midrise Communities, Building Repurposing.
• Tectonx presents as an Architectural Practice capable of delivering relevant design, technical and management solutions to large scale building and capital improvement designs in urban settings.
Its approach is based upon delivery of relevant and needed built solutions at scale targeting select and relevant Design Programs, notably urban multifamily and large scale industrial including distribution and data centers.
As such it presents as having the means and expertise of a conventional private commercial practice, with a focus on Digital Program Management as the central means to define and deploy cost effective construction technics.
Its core focus is digitally inspired and has four (4) threads:
1/ Offsite Built Prefab Flat Panelized Components incl. Cold Formed Steel (CFS) + Structural Insulated Panels (SIPs);
2/ Offsite Built Prefab Volumetric Modular incl. both wood + steel frames;
3/ Offsite Built Prefab Volumetric + Panelized components in Lowrise and Midrise Residential Communities;.
4/ Building Repurposing as a Strategic Skillset targeting delivery of dense program packing solutions into confined settings including historic buildings;
These 4 threads together are all aspects of an emerging design delivery model in architecture referred to as DFM or Design For Manufacturing .
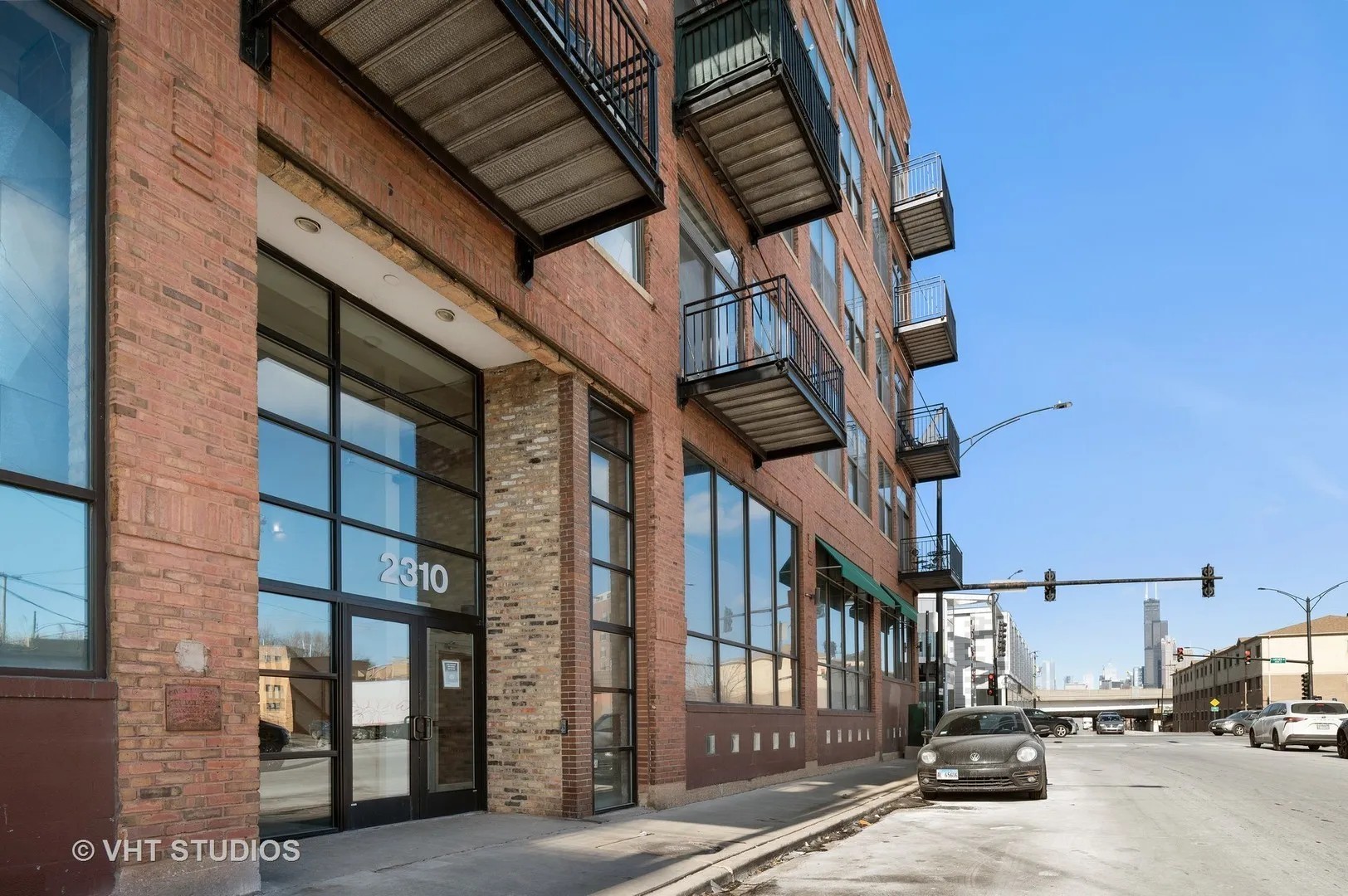
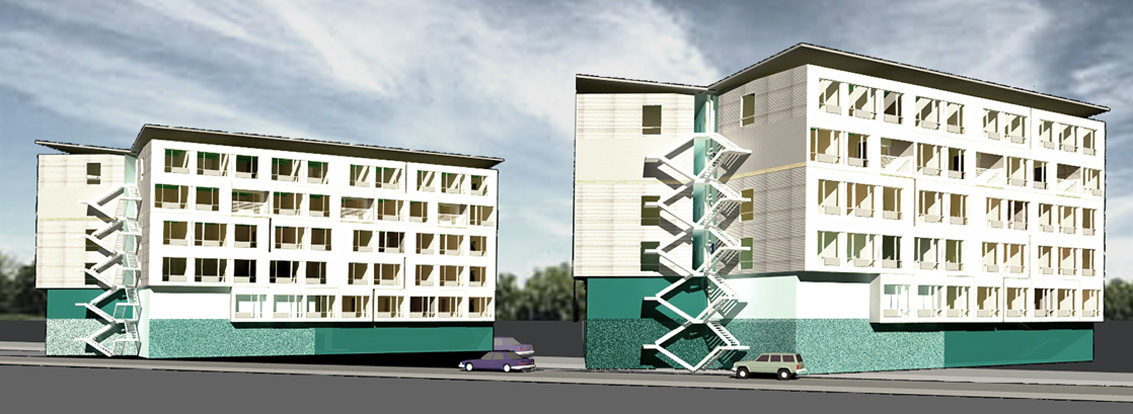
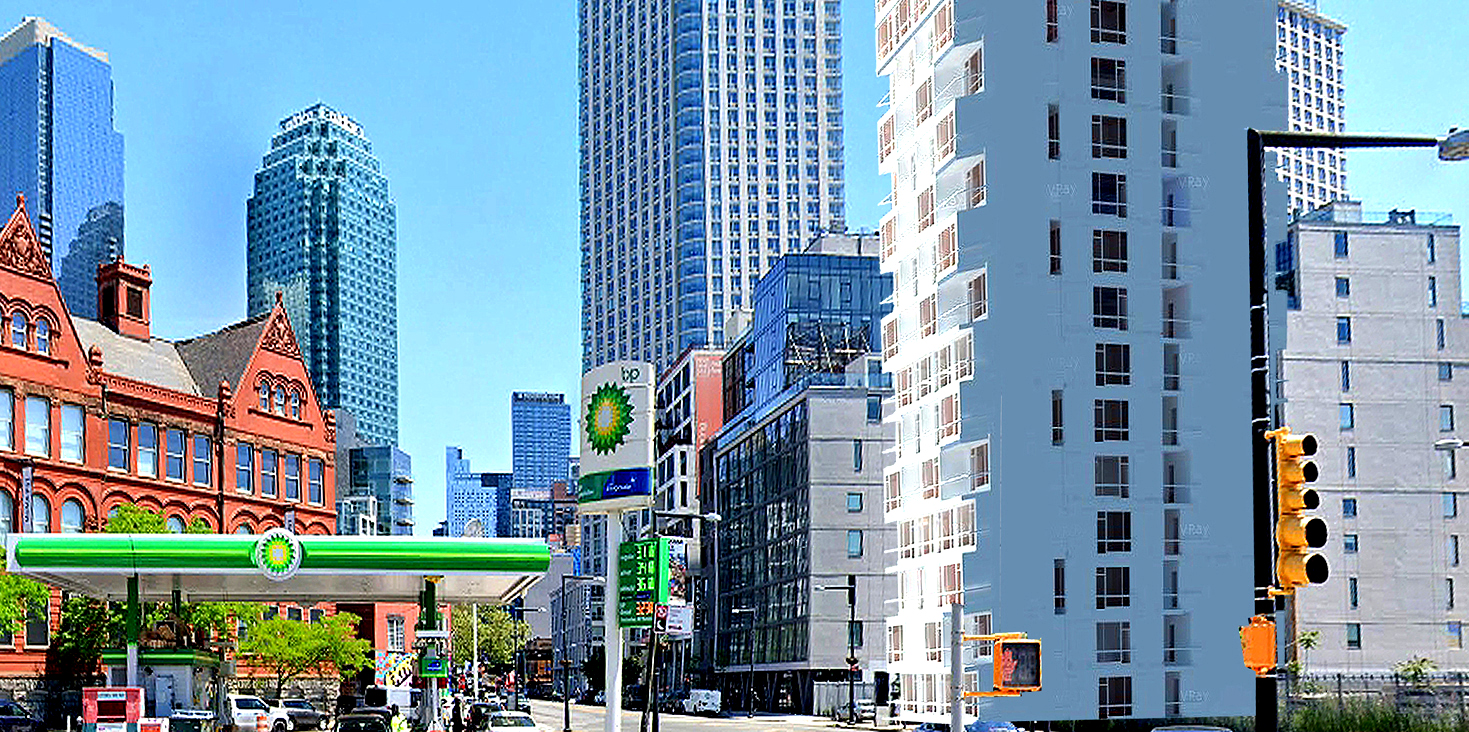
Stephen Synakowski Architect PLLC_ Architecture_Design_Innovation
Link to All Professional Services
Professional Focus
Projects shown represent 6 areas of Professional Focus:
Prefab (Volumetric, Panels, Steel Structural), Building Repurposing; HyperScale incl. Corporate Scale Projects w/ Large Budgets; Residential Interior Design; Professional Tools, Global Comparative Models.
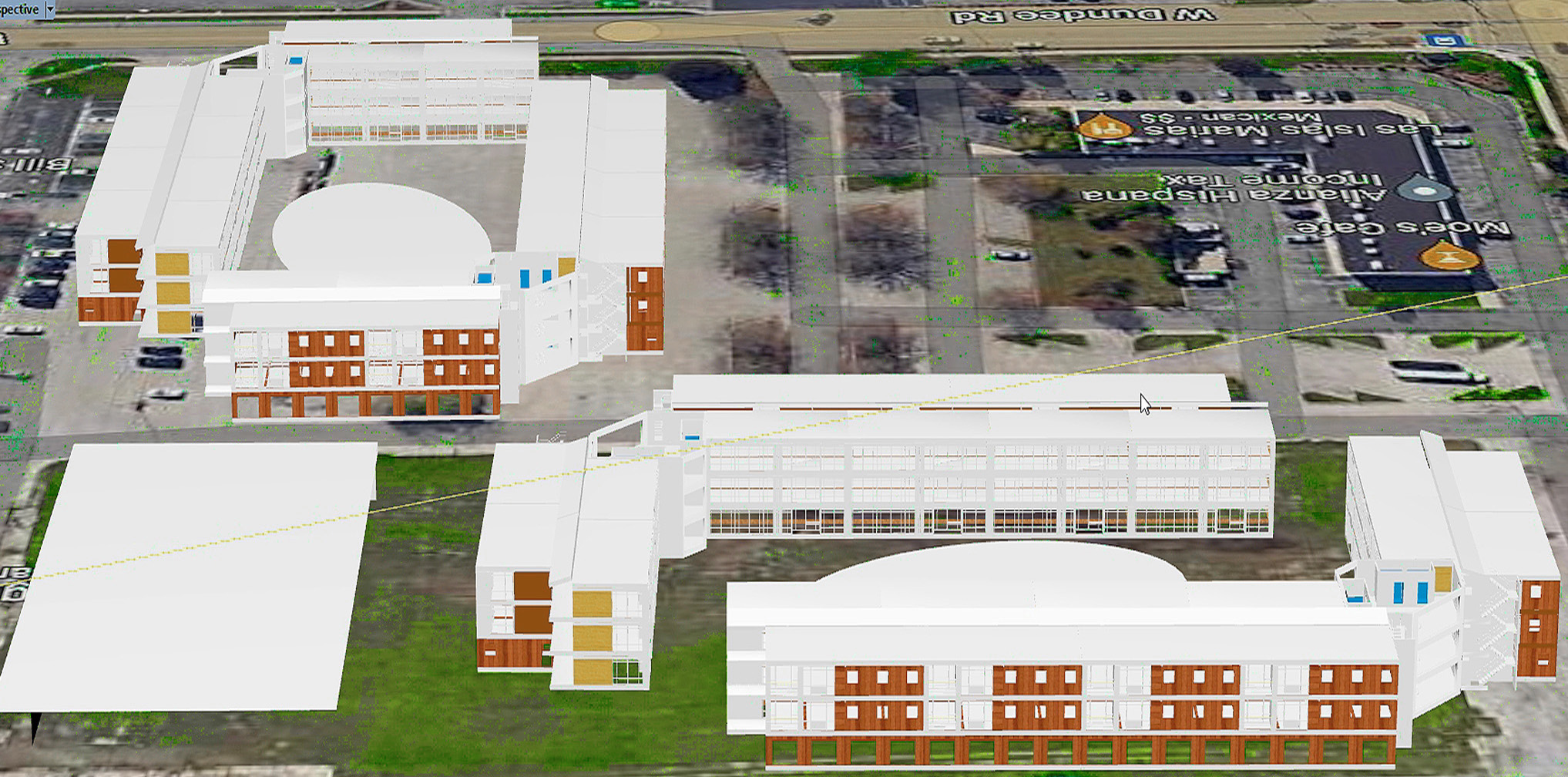
Prefab Lowrise Volumetric | Residential, Hospitality, Commercial
Senior Modular Communities, Buffalo Grove, IL
News
-
May 2021
HighRise Volumetric Modular_UK
Architect Journal_Croydon Volumetric Highrise www.architectsjournal.co.uk/buildings/hta-designed-worlds-tallest-modular-housing-scheme-opens-in-croydon
Dezeen_Croydon Volumetric Highrise www.dezeen.com/2021/05/26/hta-worlds-tallest-modular-housing-scheme-residential-architecture -
Resources
April 2025UK Offsite Magazine HomePage
Offsite Magazine Home Pagehttps://www.offsitehub.co.uk/ -
May 2025
UK Offsite Construction Resources Hub
Offsite Consturction Hub HomePage https://www.offsitehub.co.uk
Testimonials
“I have been in contact with Steve continuously since that time and have found him to be a most competent, ethical and talented architect.“
“to describe Steve in few words is to say he is a Solution Architect. His knowledge and ability to resolve issues are exemplary. Great leadership skill and ability to drive the project to successful conclusion is one of is many talents. Steve is a team player and a great pleasure to work with “
